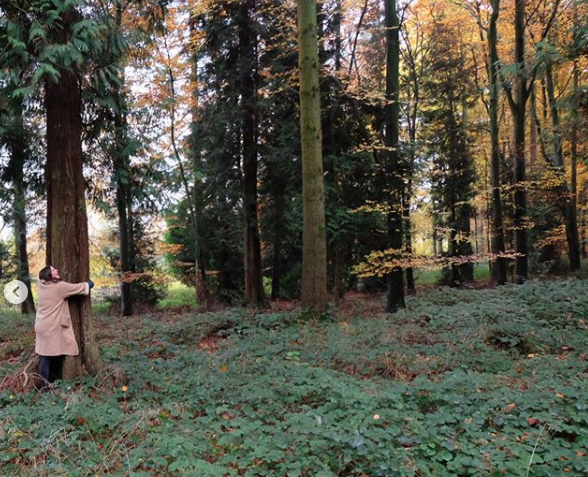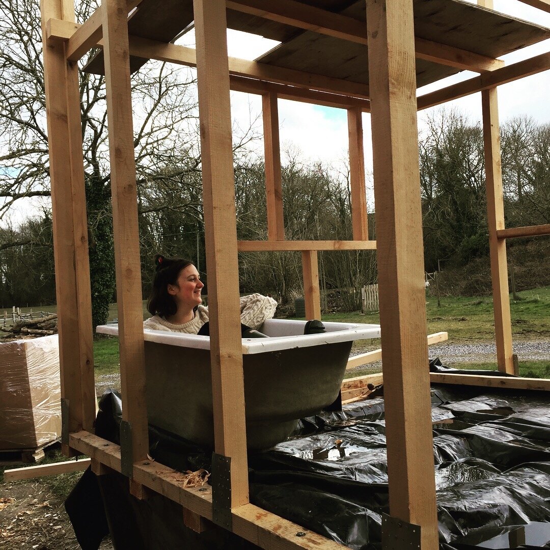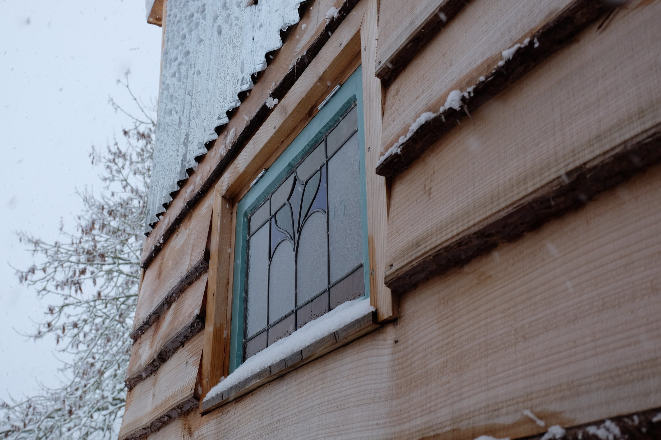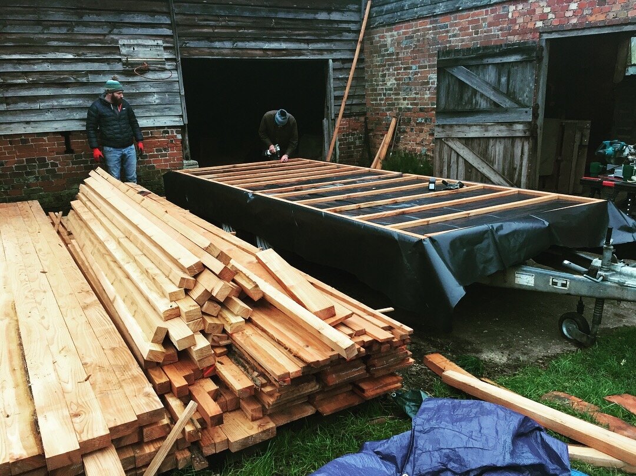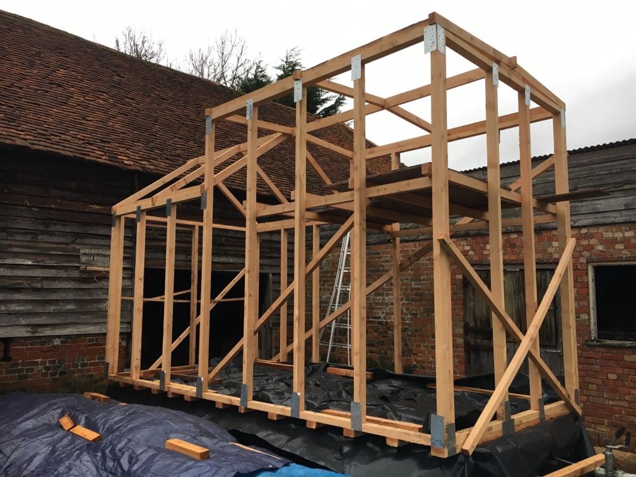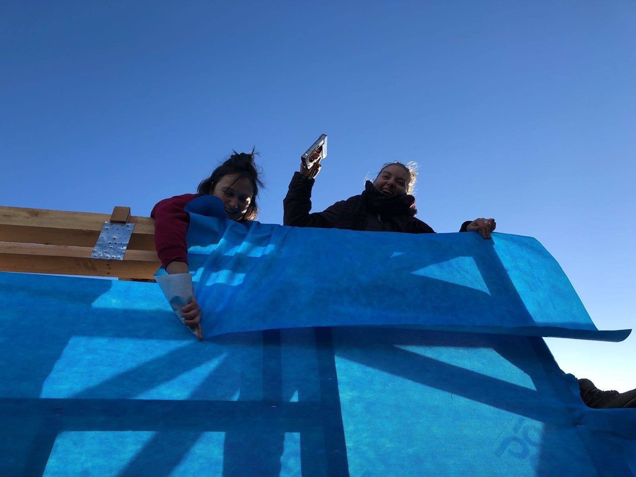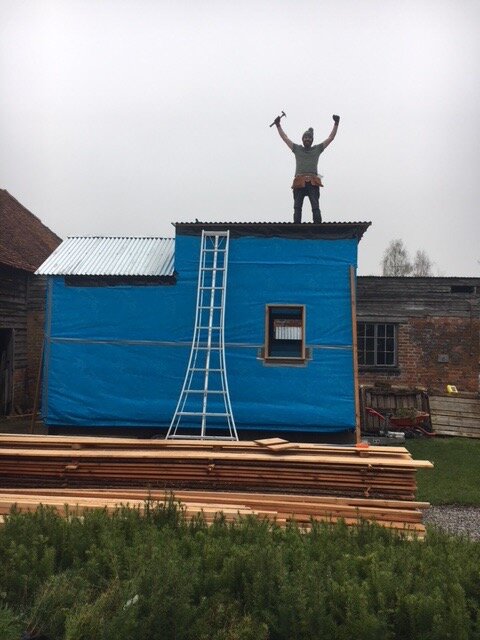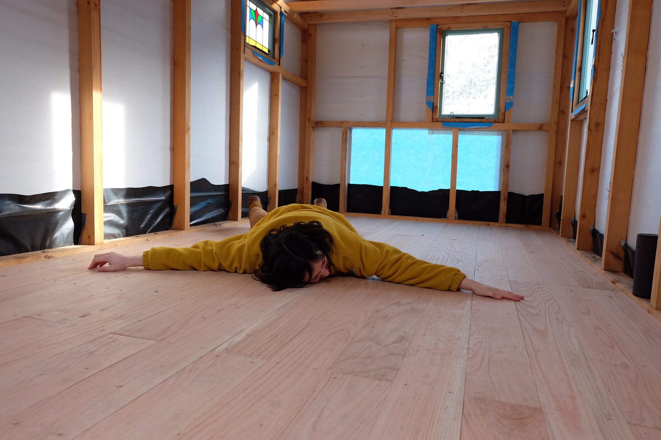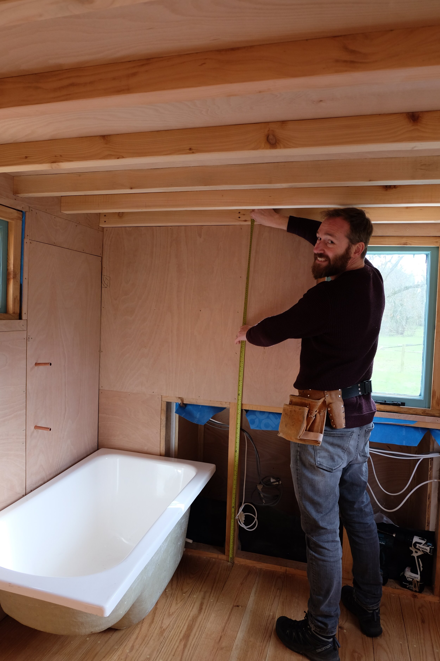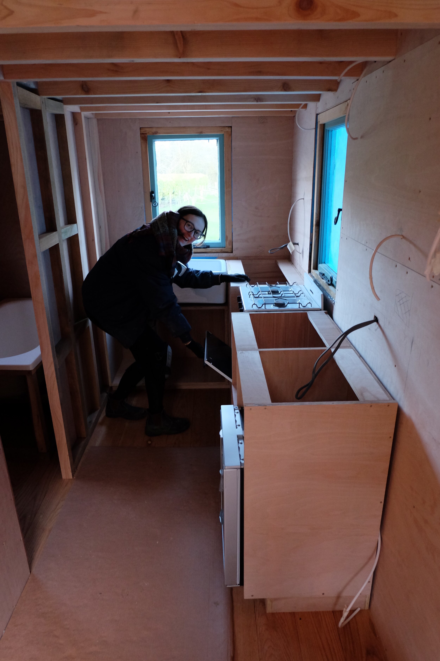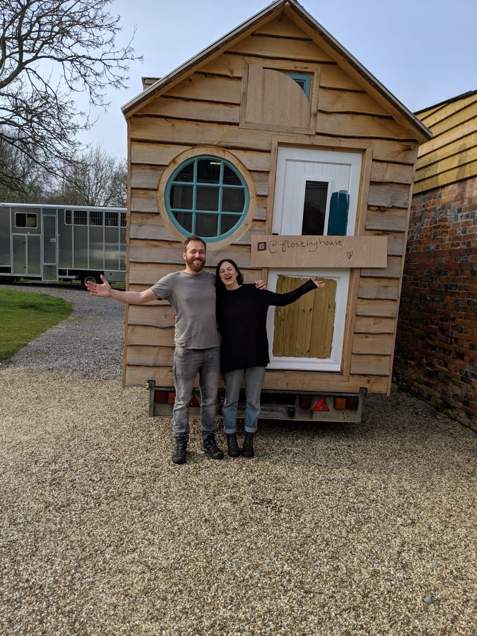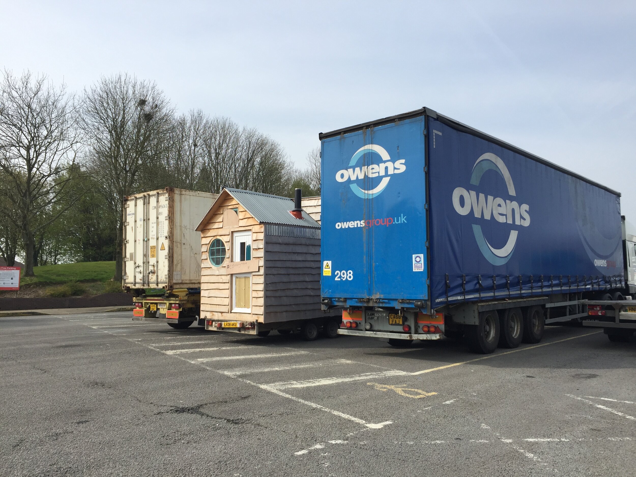The Tiny Journey From Dream To Reality
April 2019, and I’m driving along the M4 in my ford fiesta, in convoy with my house...Sweating slightly and barely breathing, we were moving my tiny house over to Herefordshire where I was starting a new job and a new chapter in my life. Around 18 months before this terrifying day; me, my cousin Leo and uncle Barry were standing looking at a bare trailer, scratching our heads, wondering where the hell to start.
The Blue Mountains, Australia
The idea of building a tiny house was concreted in my mind in the summer of 2017 after returning from my solo travels in Australia. I knew when I returned home that I wanted to build myself a little house and I set about on the enormous task of researching, designing and sourcing materials for my future home. The experience of designing my house was the most complicated thing I’d ever tried to do, and I hadn’t even picked up a single tool yet! I spent countless days and nights on the internet, researching, my head in books, and drawing design after design. It was an incredibly fun task, to design the actual layout of the home, however designing the structure of the house was quite the opposite. I was trying to do something I had very little knowledge of at the time, build a wooden structure that would be able to move safely on a trailer, be water tight, insulated, with all the necessary utilities to comfortably live in. This is a huge task, and one that I very naively overlooked when I was sitting on an Australian beach, dreaming up my future home. Once I started to get my head around basic timber structures, structural engineering and struggled through some painful electronic revision (thank you GSCE physics) I finally started to feel like this huge dream could become a reality.
The final…(very crude) Sketchup design of the house layout!
I took the plunge when I bought my trailer, I handed over the £1800 to the man who had owned it previously, and while towing it home, I suddenly realised that now I had to put my money where my mouth was. Quite literally. I had about £5000 in savings that I had ear-marked for this project, and naively I thought that would be enough. It wasn’t. Nowhere near. If I had been a bit more frugal, or perhaps planned better, I think I could have saved some money here and there but I was lucky enough that my incredibly supportive parents were happy to loan me the rest of the money needed. I haven’t totalled up what I spent, (I’m too scared to, so don’t ask me!)
One main aim I had for the house was that it would be as environmentally conscious as possible. I wanted to build using new local materials or secondhand, repurposed ones. This is something I did manage to do, which gives me great joy when I look around my home now. All those days spent scrolling Ebay and Gumtree and driving creepily around towns, looking for skips outside building sites, were all worth it. Despite the awkward conversations with builders when I asked if I could have their scraps of insulation. Some things obviously you don’t want to scrimp on; fixings, electricals, oils, finishes and plumbing bits (technical term there…) so lots of my time and money were spent at various building merchants.
One thing I noticed a lot when going into these places was the double takes I would get, when the (99% of the time) man behind the counter would realise I was a woman in my 20s, browsing the 15mm pushfit fittings. I thoroughly enjoyed these conversations, explaining to the baffled face behind the till, what exactly I was building, and yes, as a woman. This whole experience I think propelled into my work now, I fully embraced the fact that I was becoming a woodworker, something I never thought I would be. This experience of learning, growing, and developing my skills in an industry that is mainly driven by men, fuelled me. When I moved to Herefordshire to start an apprenticeship as a timber framer and joiner, I was doing it for that unsure 20 year old, carving a spoon in her room at University.
The wood was bought from a local woodland, some beautiful Western Red Cedar trees that I went to visit, before they started felling them. Having that connection to the wood I would build my house with was incredibly special. I am forever grateful to my amazing father who helped source all the wood I used, and that just adds to the intimate feeling and connection I have with my house. I drove around the country collecting things I had bought second hand; a small bathtub from a canal boat, tiles that were left over from someone’s kitchen project, and some beautiful 1930s stained glass windows, being ripped out of someone’s front porch.
When we started building in Jan 2018 I had a pretty clear vision in my head of what the house would look like, obviously things changed here and there but I am so pleased to see that in general, the house turned out just as I designed it. Months trickled by and we had many fun weekends, with friends who came to help on various stages of the build. We couldn’t have built the roof structure without you Aidan! Maisie; you fit a great window, and Jaz and Len, the house is nice and watertight thanks to your help!
With the windows from Ebay going into the stud walls, the door from Gumtree being hung, the cabinets slowly being made in the workshop, and finally understanding the electrics after a lot of confusion, we were getting somewhere. The build had been quite on and off, depending on other commitments, but me and Leo spent the last few months working full time. We powered through with endless cups of tea being made by my forever supportive and generous Aunt and Uncle, and listening to good music. I’m not going to lie but we did go slightly insane spending all day everyday together, this resulted in a huge number of very obscure in-jokes and a family of tools, all who had a name and very distinct persona. (all are featured in the amazing picture my brother drew for me)
While Leo manically finished the plumbing in my bathroom, I was simultaneously painting the last few coats on the walls and trying to plan the route to my new home, to avoid all 4m bridges. We were nearing the end and the deadline for moving was fast approaching. There were countless sleepless nights, lots of tears (all from me) and more importantly huge amounts of fun and love.. and we made it!
The work wasn’t finished however and I spent the first few months of living in the house, finishing up all the little bits and pieces; getting the solar system up and running, putting up shelves, and furnishing my home. I have now lived in the house for just over a year and I can say without a doubt, it’s been the best experience of my life.
You know who you all are, thank you, this house is everyone’s, I LOVE YOU.



